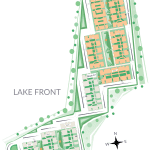Lake Front @ Sainikpuri
A Serene residential project that offers 2 and 3 BHK apartments, ranging from 810 sqft to 1200 sqft, starting at Rs.50.55 lakhs. Our project is designed to provide a peaceful living experience, surrounded by beautifully landscaped gardens and world-class amenities such as a swimming pool, gym, indoor games, and banquet halls for yoga and meditation.
Nestled near Kapra Lake, our project boasts a breathtaking view. Located in a prime location just 1.5 KM from Sainikpuri Main Road, Lakefront offers easy access to major landmarks such as ECIL, Tirumalgiri X Road, and Tarnaka. With our fully gated community and 24-hour security, you can enjoy the peace of mind and security you deserve. Our flexible pricing schemes make Lakefront an excellent investment opportunity. Experience the luxury of Lakefront and make it your dream home.
Rera No. P02200000371
|Project Funding by :- SWAMIH INVESTMENT FUNDI - (Managed by SBI CAP Ventures Ltd.)
2BHK
Starting From ₹50.55 Lakhs - ₹61.46 Lakhs
810 Sq.ft - 960 Sq.ft
Down Payment ₹5 Lakhs Onwards
3BHK
Starting From ₹69.48 Lakhs - ₹75.71 Lakhs
1095 Sq.ft - 1200 Sq.ft
Down Payment ₹6.9 Lakhs Onwards
Why buy a home at Lake Front?
Tranquil Community
A serene suburban atmosphere within city plus everything you need within reach; international schools, markets & entertainment places.
Water
The abundant ground water availability is more than sufficient for the 500 families residing there.
Maximised Space
Our Pre-Cast Technology helps avoid protrusions like columns and beams, meaning zero interference with your home interiors.
Sainikpuri, A.S. Rao Nagar is a tranquil suburban locale slightly away from the hustle and bustle yet well established with everything you need; Super Markets, Hospitals, Colleges, Restaurants, Community Parks and connectivity to all important locations. Devoid of air and noise pollution, Sainikpuri's serene atmosphere is perfect for a relaxed lifestyle & retirement.

The Lakefront project offers three different payment schemes: 15:85, 40:60, and Construction Linked Plan, with the price per sq ft ranging from Rs.
15:85 –Rs. 5200/-
40:60- Rs.4950/-
CLP- Rs.4800/-
East Facing Charges Extra Rs.100/-
Thank you for visiting the Janapriya Upscale website.
We are currently in the process of revising our website in accordance with the Real Estate (Regulation and Development) Act, 2016 and the Rules made thereunder (“RERA”), which have been brought into effect from 1st May, 2018.
No information given on this Website creates a warranty or expands the scope of any warranty that cannot be disclaimed under applicable law. Your use of the Website is solely at your own risk.
Until our Website is duly revised and updated, none of the images, material, stock photography, projections, details, descriptions and other information that are currently available and/or displayed on the website including details of the projects/developments undertaken by the company including depictions by banners/posters of the project, should be deemed to be or constitute advertisements, solicitations, marketing, offer for sale, invitation to offer, invitation to acquire, including within the purview of the RERA.
You are therefore requested to directly verify all details and aspects of any proposed booking/acquisition of units/premises, directly with our authorised sales team. Please do not rely on the information contained on this website, until our revision and update is complete.
Please note, that we will not be accepting any bookings or allotments based on the images, material, stock photography, projections, details, descriptions that are currently available and/or displayed on the Website. We advise you to contact our Sales Team for further information.
We thank you for your patience and understanding.





















